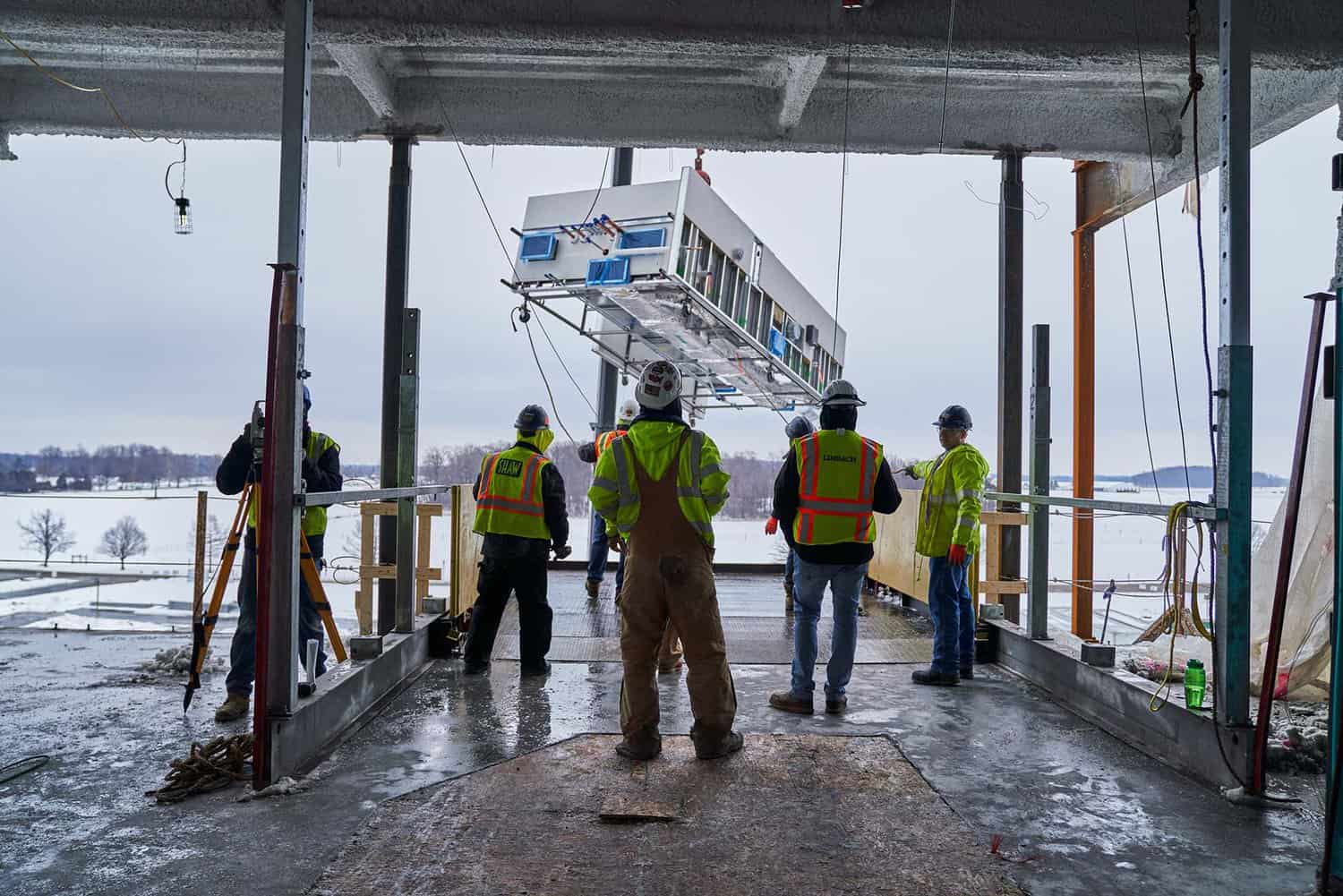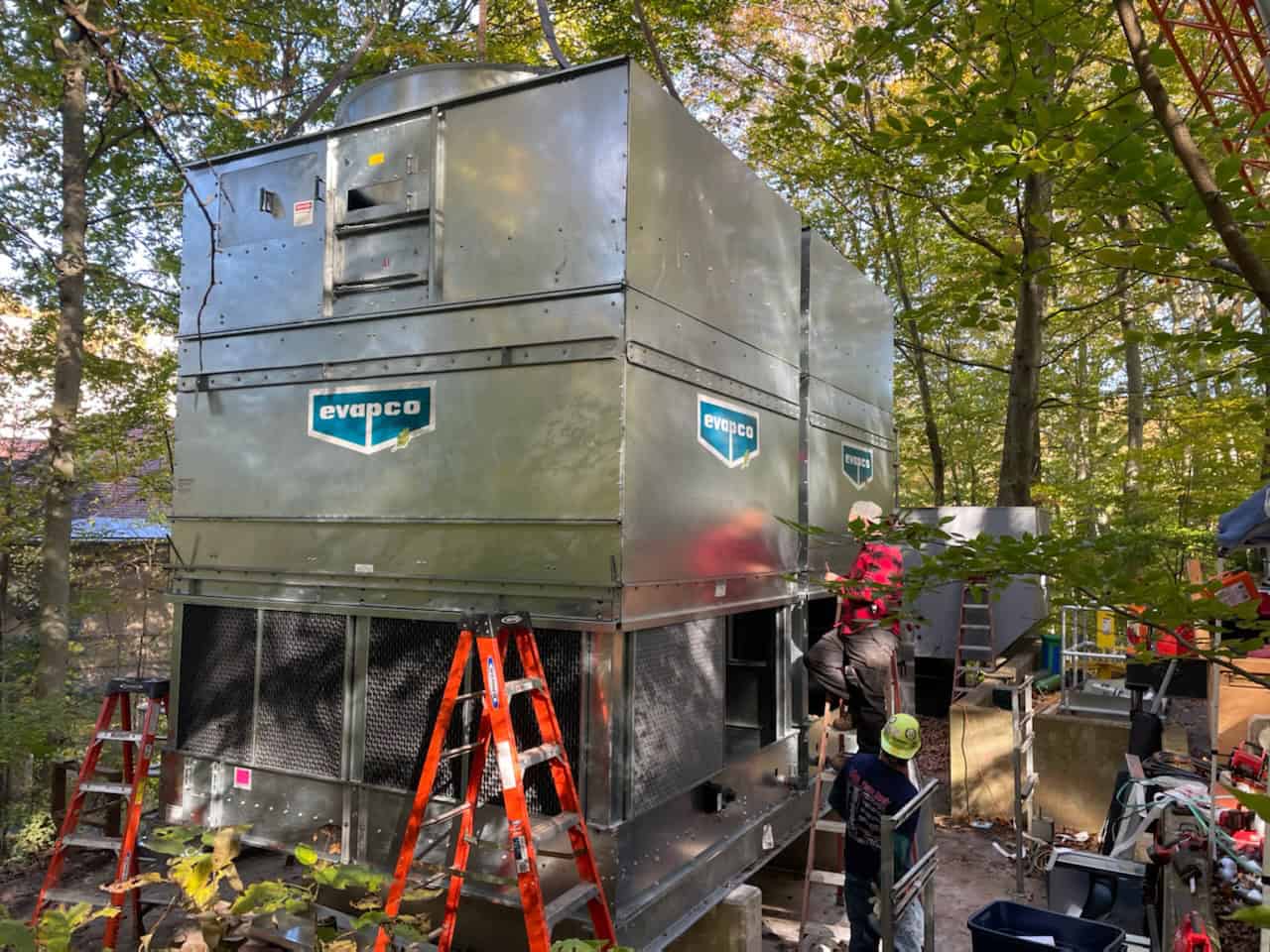THE OHIO STATE UNIVERSITY WEXNER MEDICAL CENTER CANCER & CRITICAL CARE TOWER.
THE OHIO STATE UNIVERSITY WEXNER MEDICAL CENTER CANCER & CRITICAL CARE TOWER.
THE OHIO STATE UNIVERSITY WEXNER MEDICAL CENTER CANCER & CRITICAL CARE TOWER.
THE OHIO STATE UNIVERSITY WEXNER MEDICAL CENTER CANCER & CRITICAL CARE TOWER.
THE OHIO STATE UNIVERSITY WEXNER MEDICAL CENTER CANCER & CRITICAL CARE TOWER.
THE OHIO STATE UNIVERSITY WEXNER MEDICAL CENTER CANCER & CRITICAL CARE TOWER.
BUILDING THE MECHANICAL & PLUMBING SYSTEMS FOR THE OHIO STATE UNIVERSITY WEXNER MEDICAL CENTER, CANCER & CRITICAL CARE TOWER.
PROJECT NAME.
The Ohio State University Wexner Medical Center Cancer & Critical Care Tower
CUSTOMER.
The Ohio State University & Turner Construction Company
MARKET SECTOR.
Healthcare
SERVICES.
Design-Assist
Preconstruction Services
Virtual Design and Construction (Planning, BIM, Scanning Services)
Offsite Construction
Prefabrication & Prefabrication Planning
Building Automation & System Integration
Mechanical, Plumbing, Med Gas Construction
THE CHALLENGE.
For this new 1.2 million square foot, 22 story Cancer and Critical Care Tower, Limbach Company’s joint venture team (HMP) was responsible for working collaboratively with the Owner and the Owner’s design-assist partners to overcome challenges in the planning and construction of the new hospital’s mechanical and plumbing systems.
- Fast-paced mechanical installation schedule
- Project Over Budget
- Mechanical Room Constructability Challenges
THE SOLUTION.
To meet project deadlines, our team developed solutions to prefabricate major mechanical and plumbing system components off-site in our fabrication facilities.
- Reduced safety risk on site
- Reduced MEP Activity durations on site. Offsite fabrication could be completed earlier in Schedule, simultaneously with site work and steel erection activities.
Worked with the Engineer of Record to provide numerous material and equipment cost savings opportunities. Worked with the Owner, Engineer, and Commissioning Agent to simplify building automation control sequences and requirements, reducing installation costs.
Developed creative means and methods, and work plans, to efficiently install 3-story tall Air Handling Units in extremely congested Mechanical Rooms, significantly reducing installation costs and schedule impacts.


