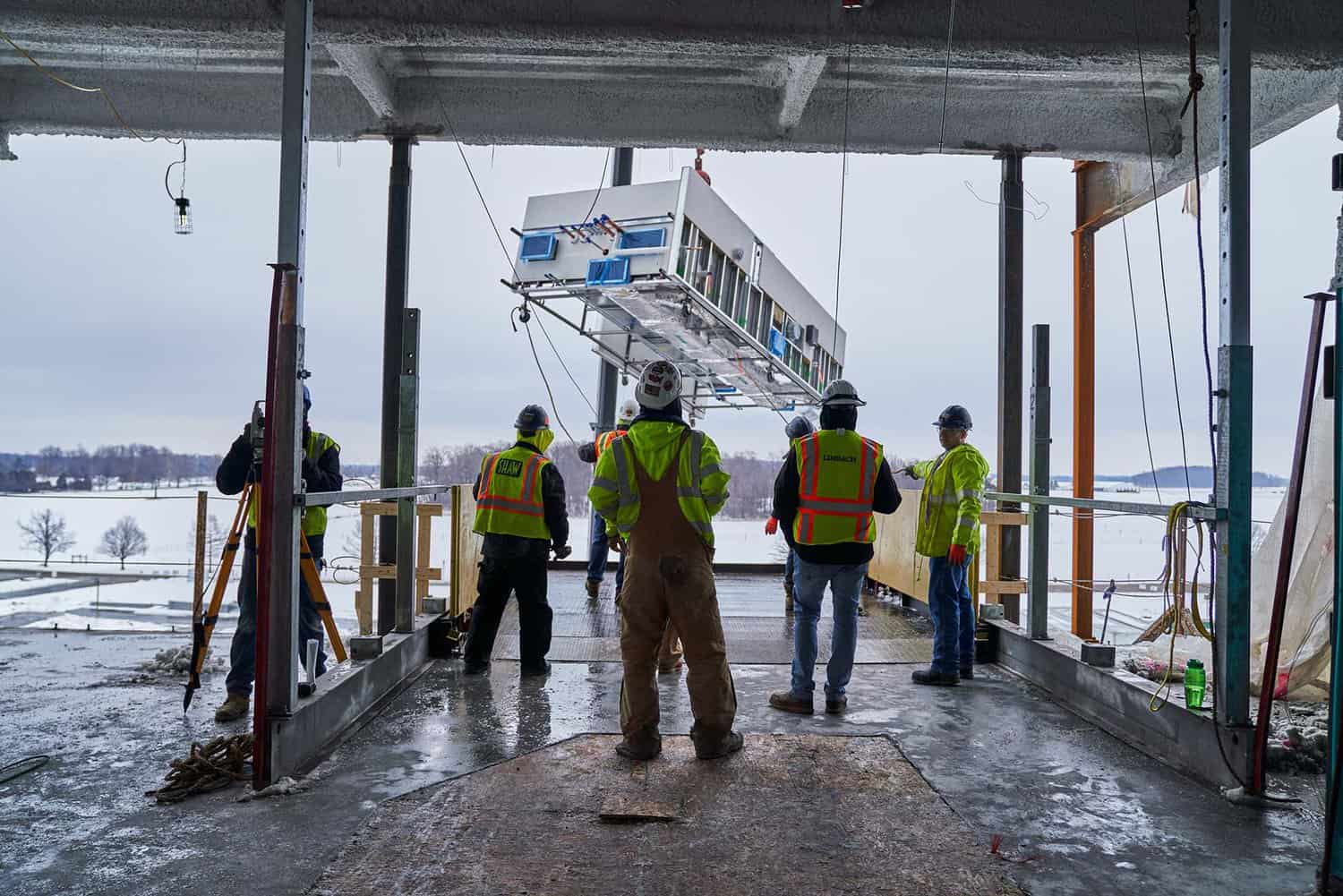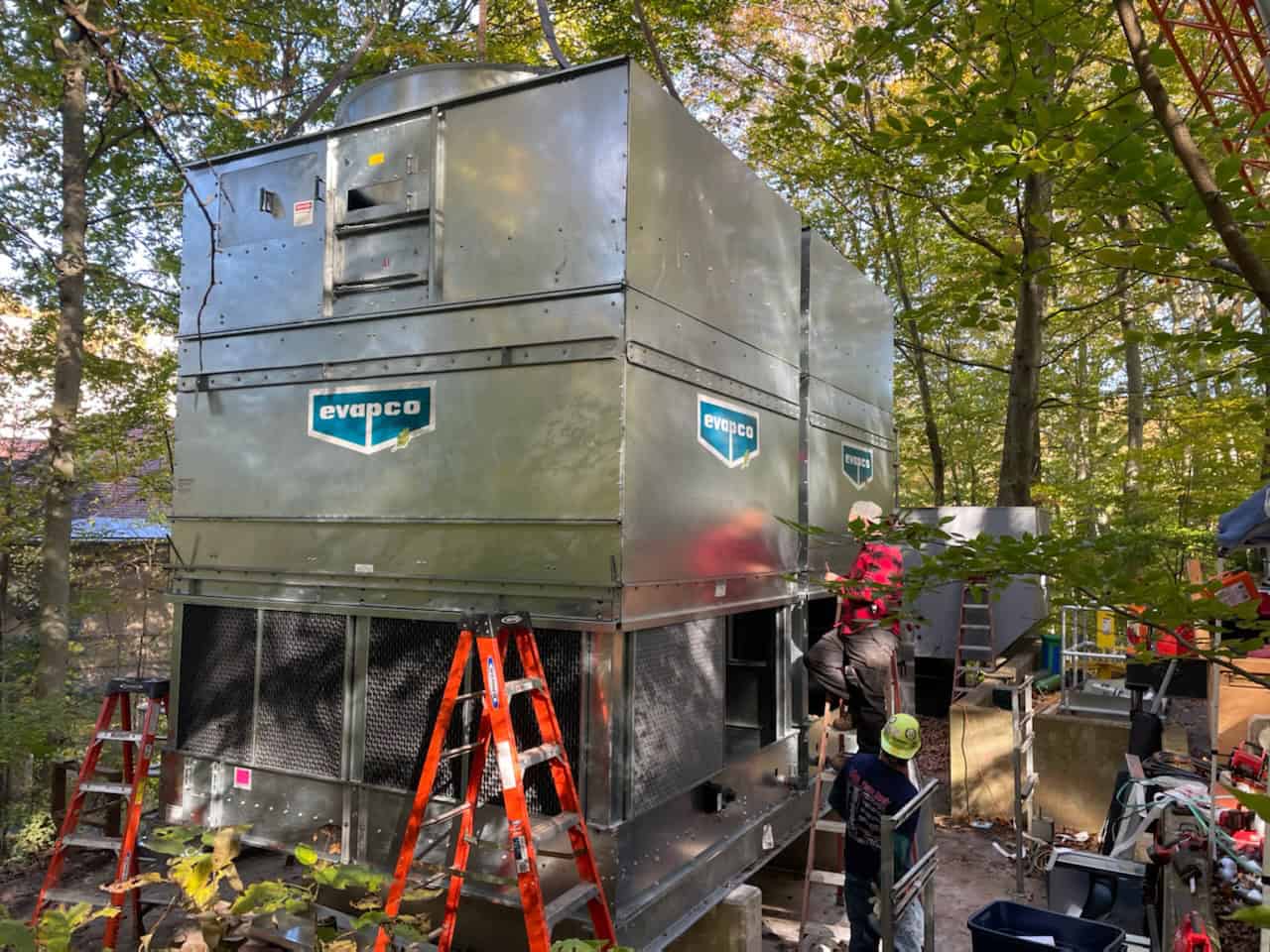BOSTON MEDICAL CENTER.
BOSTON MEDICAL CENTER.
PROVIDING EARLY CONSTRUCTABILITY INPUT FOR THE RENOVATION OF THE BOSTON MEDICAL CENTER.
PROJECT NAME.
Boston Medical Center
CUSTOMER.
Boston Medical Center / Suffolk Construction
MARKET SECTOR.
Healthcare
SERVICES.
Integrated Project Delivery
Design & Engineering MEP Peer Review
Virtual Design and Construction (BIM)
Prefabrication & Prefabrication Planning
Mechanical and Plumbing Construction
THE CHALLENGE.
In an effort to save more than $25M annually in operating costs, the Boston Medical Center set out to close the Boston University inpatient campus. Repurposing current space by eliminating duplicate services while also erecting the Menino Building will allow the facility to operate more efficiently with less space to maintain.
The main challenges on this project were:
- Growing schedule & budget
- Keeping the hospital operational during the renovation
THE SOLUTION.
As the new building and old facility became integrated, more and more phases (originally 28, but now exceeding 50) continued to be added to meet the overall goal of the renovation project: reduce operating costs.
- To maintain the budget, our team and Joint Site Investigation got involved early on in the design process to verify the as-built drawings, re-measure pipe sizes, and traced all pipes back to existing equipment. The early investment of time has paid major dividends.
- To minimize disruptions to the hospital, our team utilized detailed drawings, BIM coordination, and pre-fabricated systems to limit the number of people needed on site.
- To meet the schedule, weekly coordination meetings were held between the IPD team members to quickly resolve outstanding issues.


