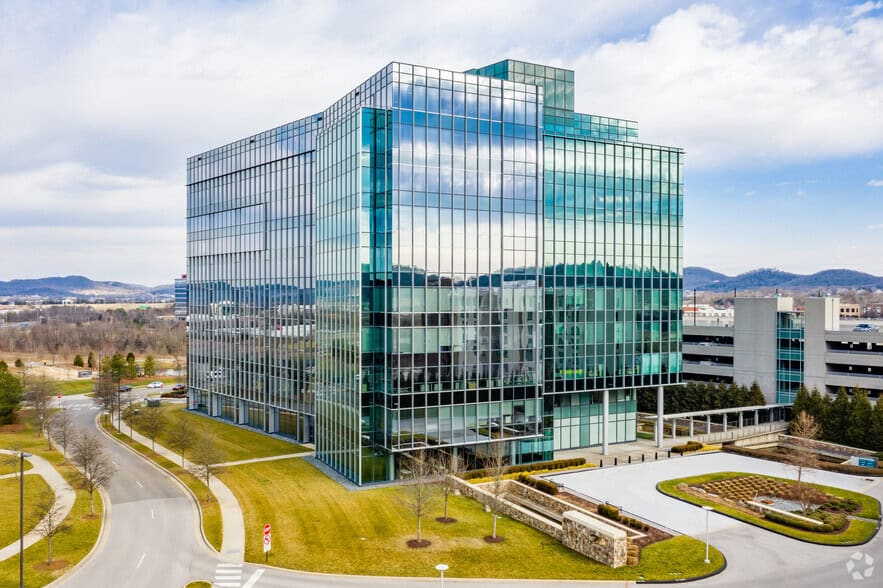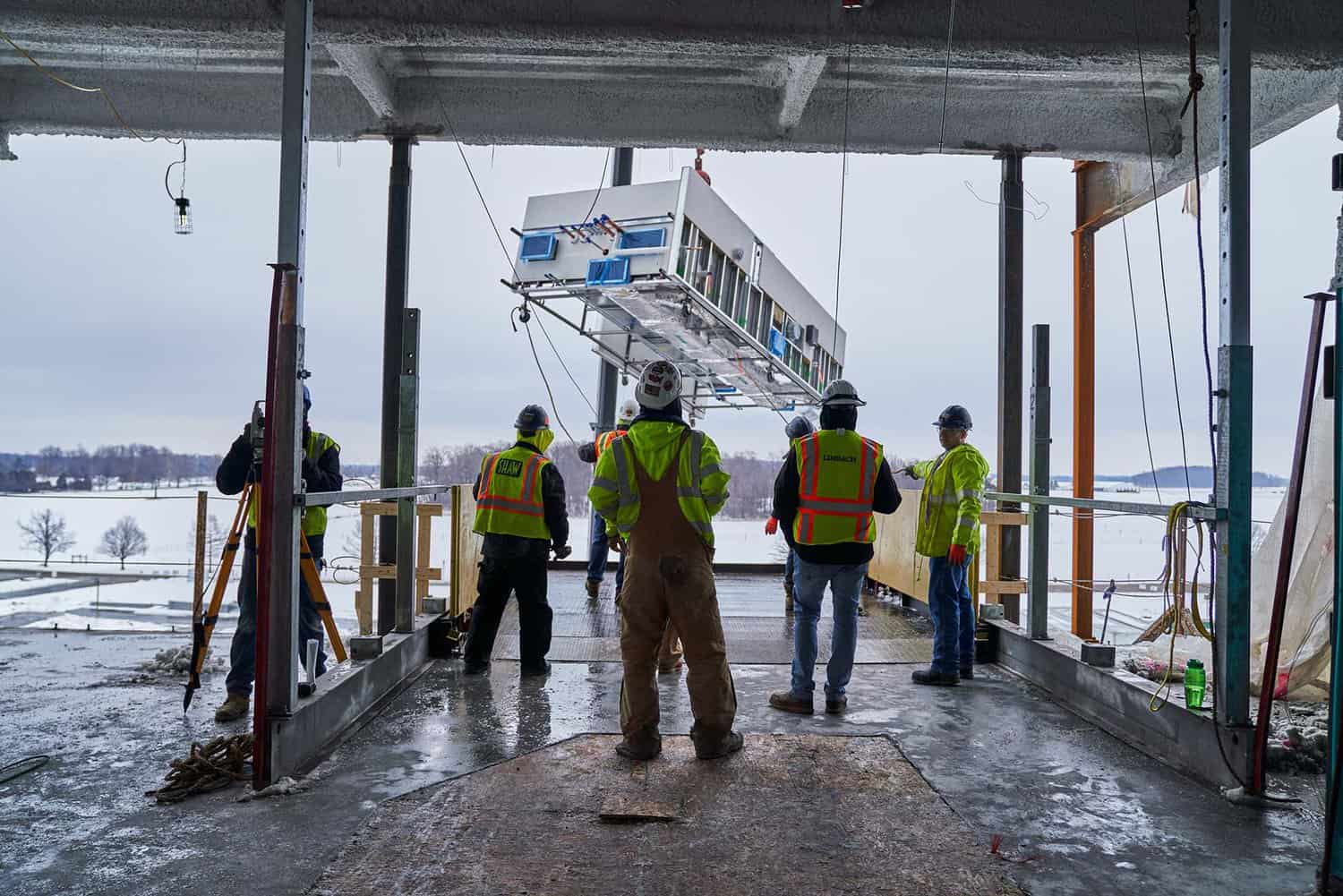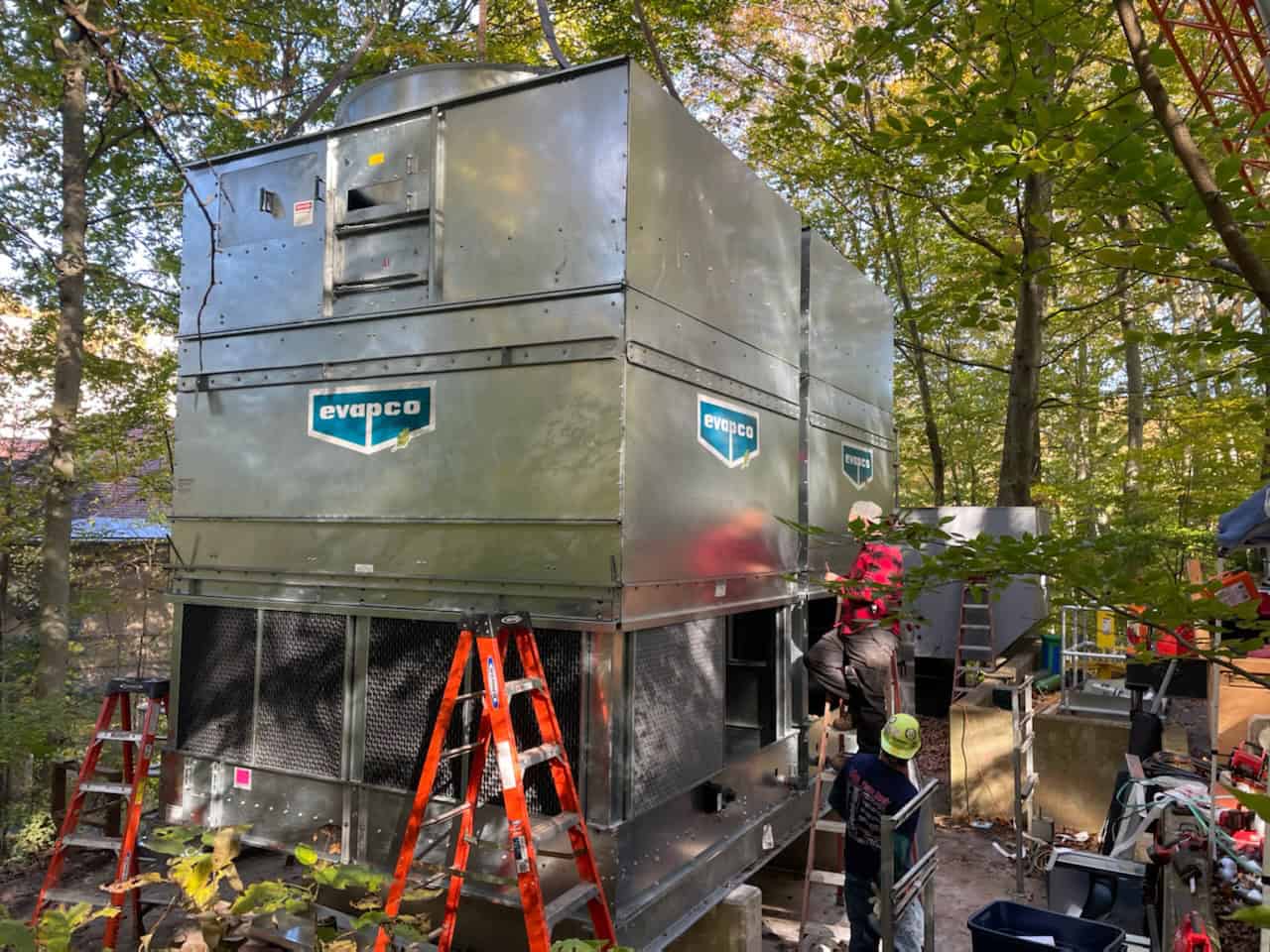AEROFARMS VERTICAL PRODUCTION FACILITY.
AEROFARMS VERTICAL PRODUCTION FACILITY.
RIGHT-SIZING AEROFARMS SYSTEMS WITH OPERATIONAL COST & ENERGY CONSUMPTION IN MIND.
PROJECT NAME.
AeroFarms Vertical Production Facility
CUSTOMER.
AeroFarms / Hollister Construction Services
MARKET SECTOR.
Indoor Agriculture
SERVICES.
Design-Build
Design & Engineering
Preconstruction Services
Virtual Design & Construction (BIM Modeling)
MEP Construction
Building Automation & System Integration
THE CHALLENGE.
In 2015, AeroFarms broke ground on their ninth facility, a re-purposed steel mill destined to become the largest vertical farm in the world. This 69,000 square foot space, which now produces over 2 million pounds of leafy greens each year, is located in Newark, New Jersey. During construction, some issues began to arise. AeroFarms had come remarkably close to developing a turnkey system for setting up new operations. But the engineering of the heating, ventilation, and air conditioning systems do not scale in the same simple, linearly proportional way that growing towers do. As we here at Limbach have seen time and time again in the industry, engineers tend to over-design. Such practices cost business owners money on both the front end, as bigger systems mean bigger costs, and on the back end, in terms of unnecessary energy consumption.
THE SOLUTION.
Acting as the Design-Builder, Limbach was tasked with finding a solution for the facility’s mechanical system that was over-engineered and over-budget to satisfy the necessary growing conditions and reduce energy consumption. Our team’s solution included redesigning and installing the full HVAC system, finding harmony between CAPEX and OPEX with an appropriate balance of control and precision.


