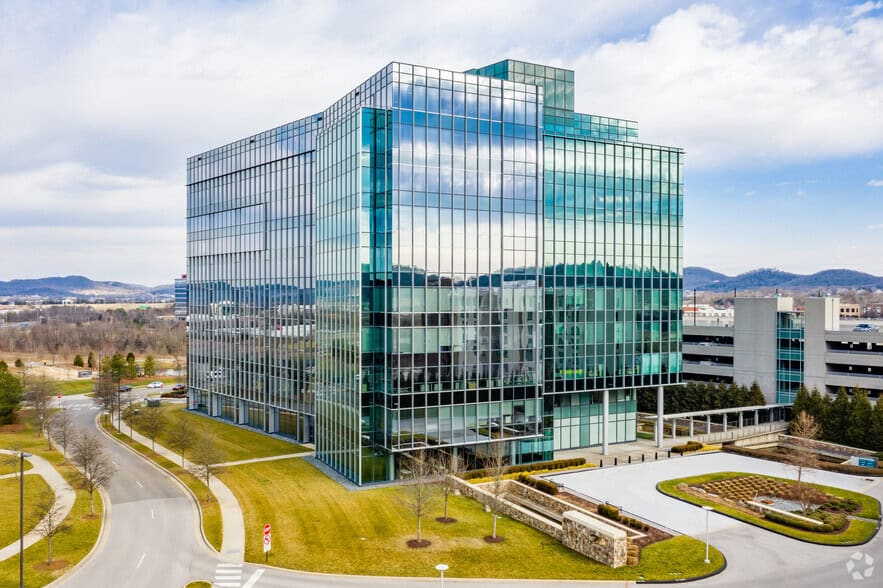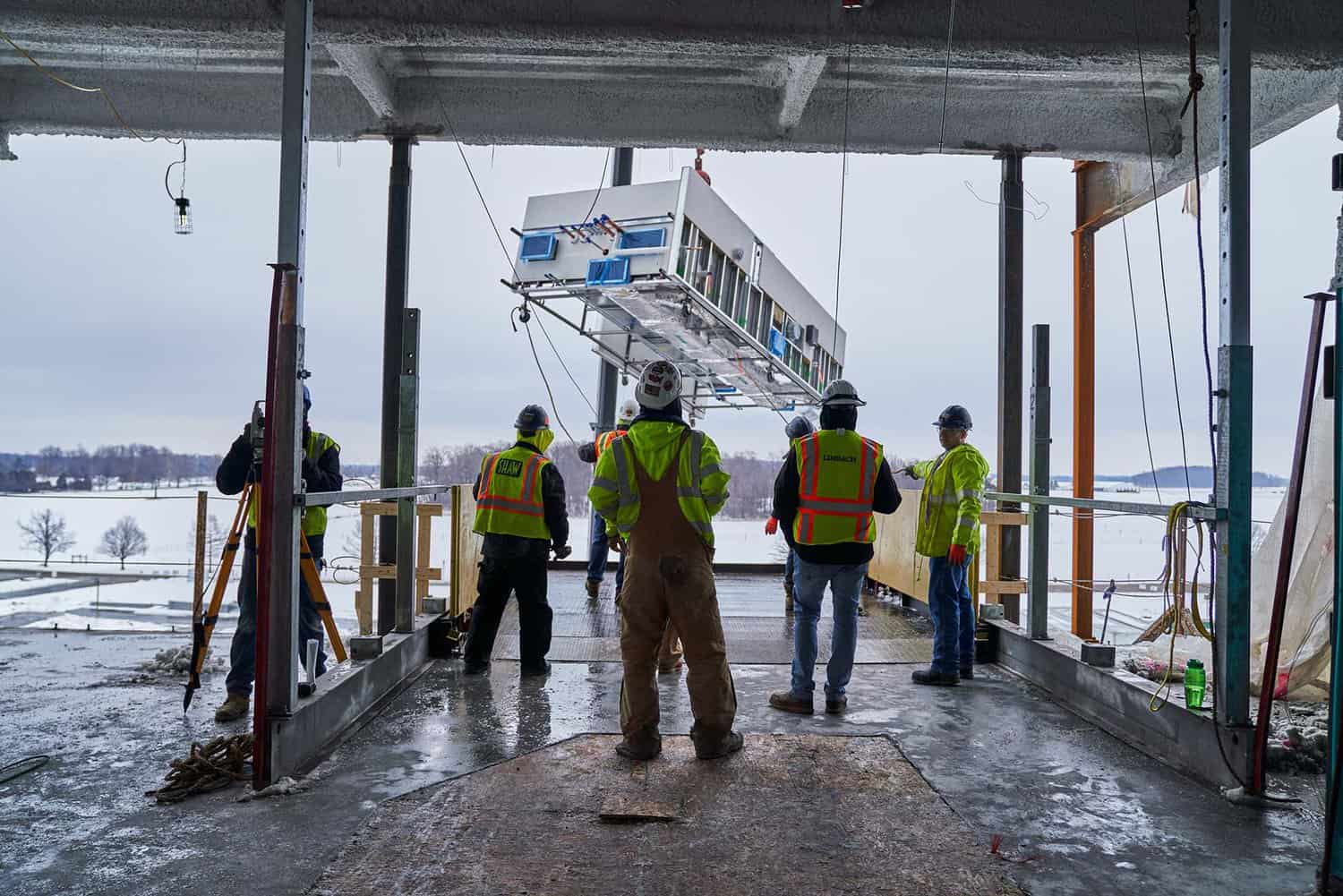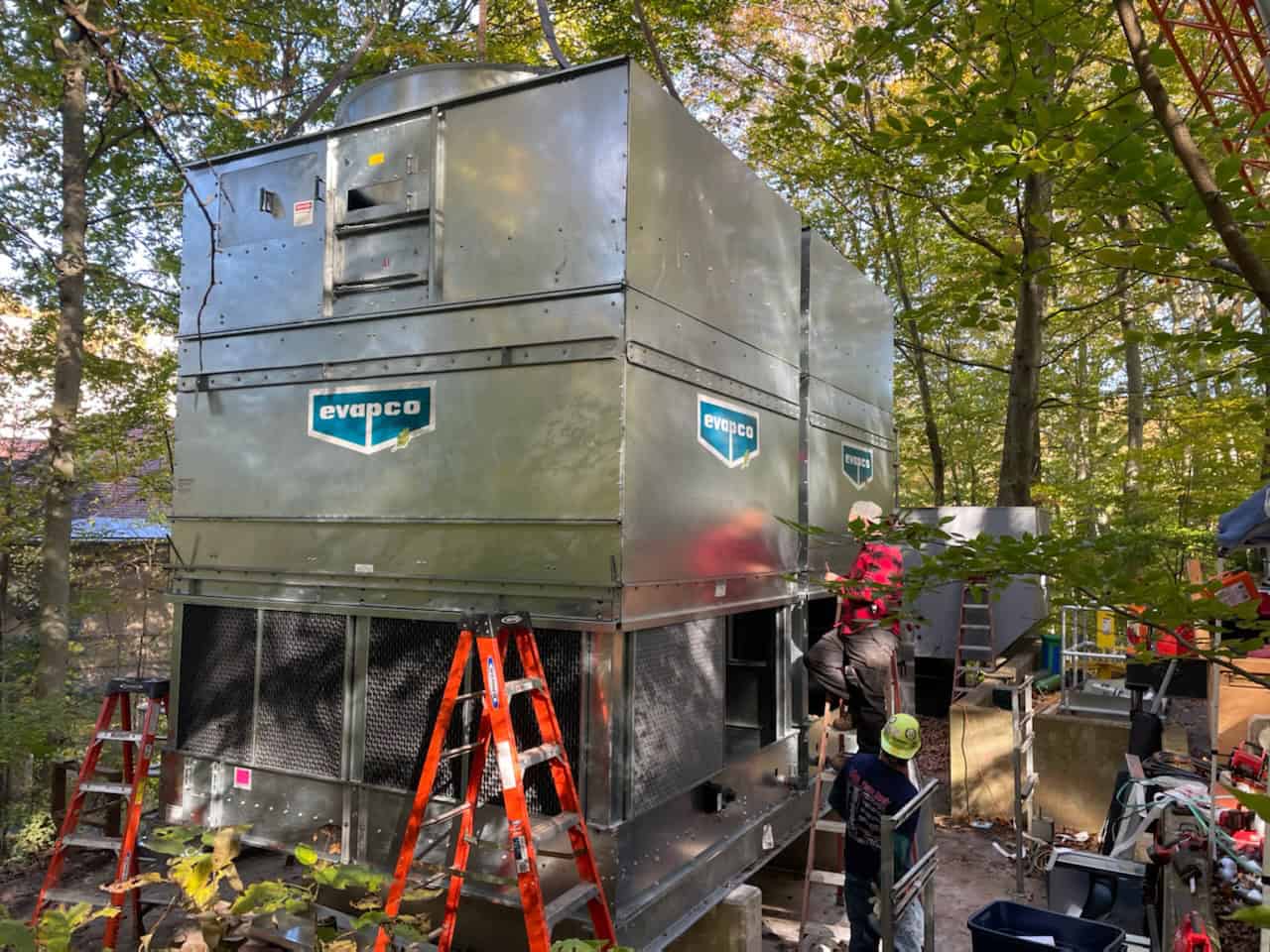CHATSWORTH HALL RENOVATION.
CHATSWORTH HALL RENOVATION.
USING REALITY CAPTURE TO AVOID CONSTRUCTABILITY ISSUES AND SCHEDULE DELAYS AT WAYNE STATE UNIVERSITY.
PROJECT NAME.
Chatsworth Hall Renovation
CUSTOMER.
Wayne State University & Gilbane Building Company
MARKET SECTOR.
Higher Education
SERVICES.
Design-Assist Peer Review
Preconstruction Services
Virtual Design & Construction (Planning, BIM, Scanning Services)
Mechanical and Plumbing Construction
THE CHALLENGE.
Initially built in 1928, Chatsworth Hall is a student housing residence hall in the heart of Detroit’s Wayne State University. In 2018, this architectural icon was approved to undergo a major facelift both internally and externally to better accommodate the student’s needs and the overall campus housing master plan.
- The Owner requested that our team perform laser scanning.
- The scans revealed that the structural elements within the building did not align from one floor to the next.
- The mechanical and plumbing systems could not traverse the building vertically without adding offsets.
- Hidden to the architect during their survey, which would not allow their floor plan to remain as shown on the drawings.
THE SOLUTION.
By utilizing laser scanning, our team detected major constructability issues early on in the project.
- This early identification allowed our team and the Engineer of Record to vet out the system issues early on in the process.
- If undetected, there would have been significant delays to the project schedule and an increase in the overall project budget.
- The project was able to be completed on time and within budget.
LEARN MORE ABOUT THIS PROJECT SOLUTION.
"THE PROJECT’S SCHEDULE COULD NOT HAVE BEEN MAINTAINED WITHOUT THE USE OF LASER SCANNING AND LIMBACH’S COLLABORATION WITH THE DESIGN TEAM."
ALAN HINDS
Gilbane Field Representative


