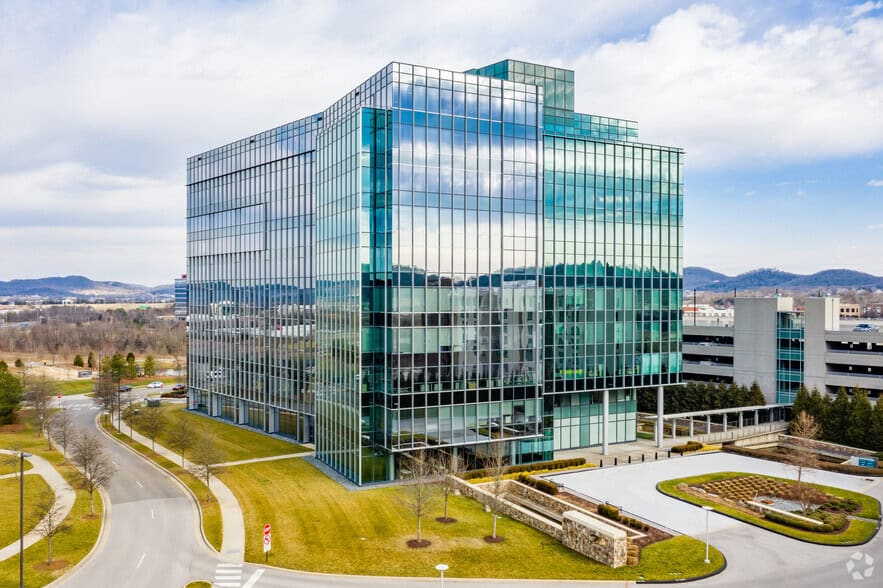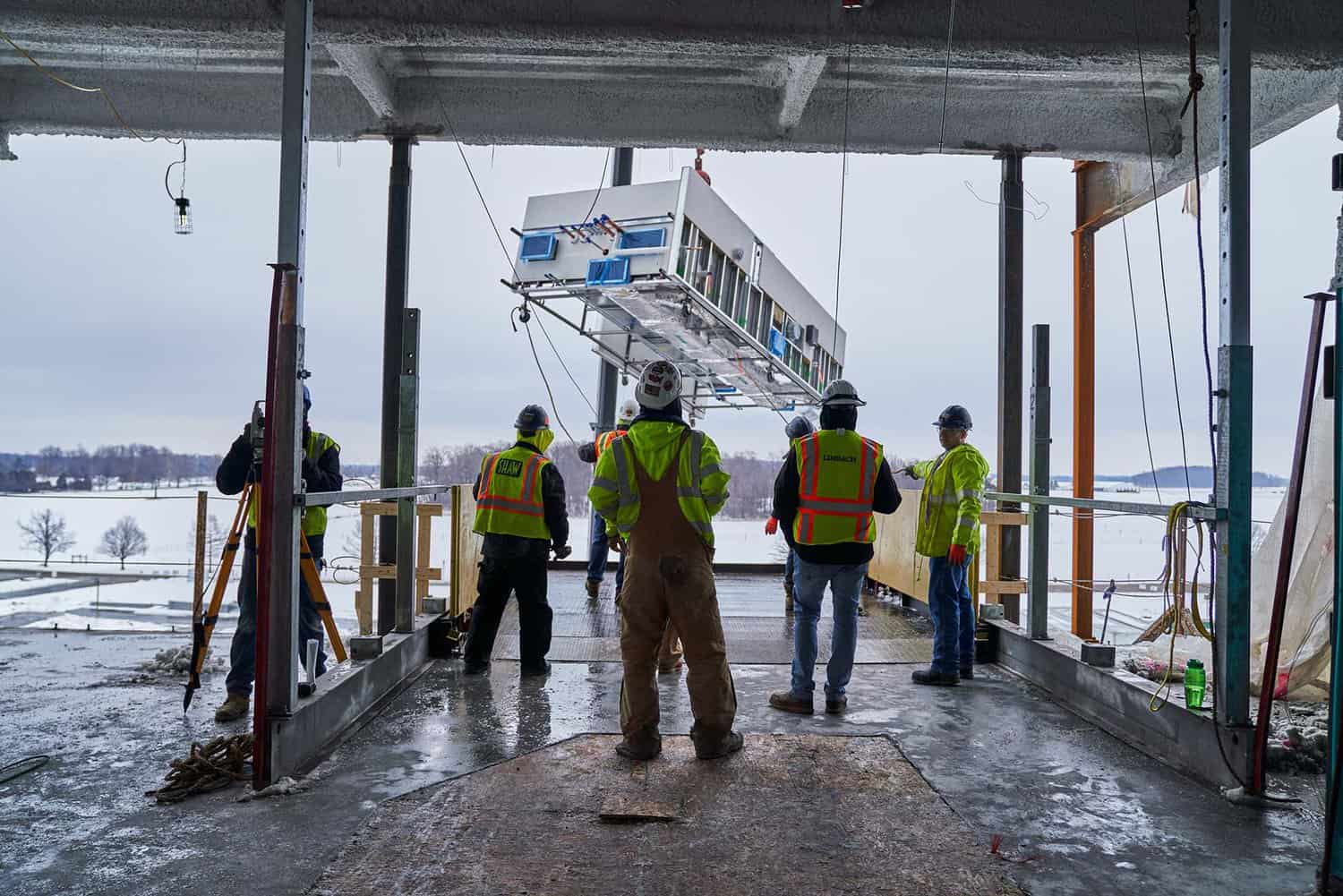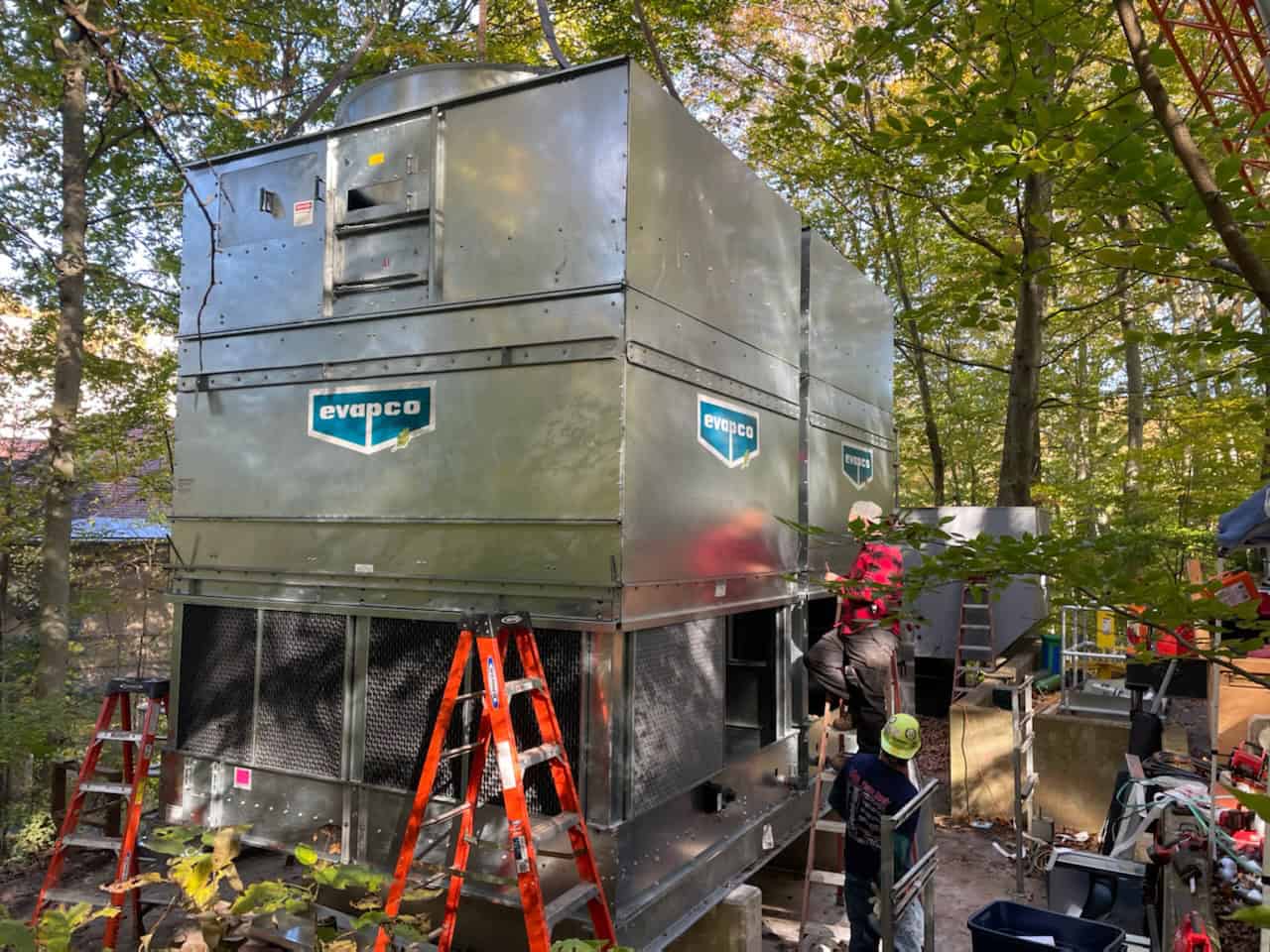DUNBAR HIGH SCHOOL NEW BUILD.
DUNBAR HIGH SCHOOL NEW BUILD.
BUILDING THE NEW DUNBAR SENIOR HIGH SCHOOL SUSTAINABLY & EFFICIENTLY.
PROJECT NAME.
Dunbar Senior High School New Build
CUSTOMER.
Dunbar Senior High School
Smoot / Gilbane Joint Venture
MARKET SECTOR.
Higher Education
SERVICES.
Design-Assist
Engineering Peer Review
Virtual Design & Construction (BIM Modeling)
Prefabrication
Mechanical and Plumbing Construction
THE CHALLENGE.
This project first required the demolition of the existing Dunbar Senior High School (site and building), then the construction of the new 276,000 square foot high school.
- Goal to become lead certified
- Fast track schedule
THE SOLUTION.
This state-of-the-art facility is LEED Platinum is certified with sustainable components such as photovoltaic panels, geothermal wells, rainwater cisterns, daylighting, and high-efficiency fixtures.
To help meet the fast track schedule, we utilized our internal engineering department (LCS) for document and scope control to disperse accurate information to the project team and the field as well as our Building Information Management team to direct trade clash detection utilizing 3D coordination software.
Awards:
Learning by Design, Excellence in Educational Facility Design: Grand Prize (2014)
Congress for New Urbanism (CNU), Charter Awards: Best New Building (Civic) (2014)


