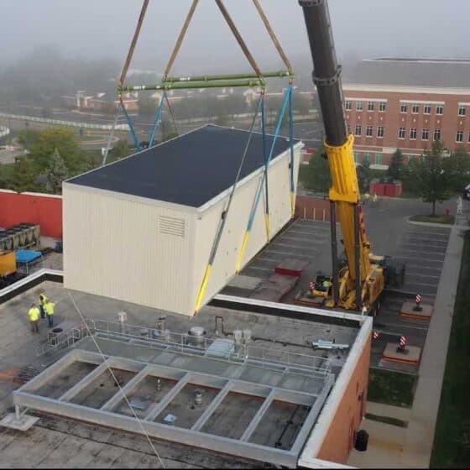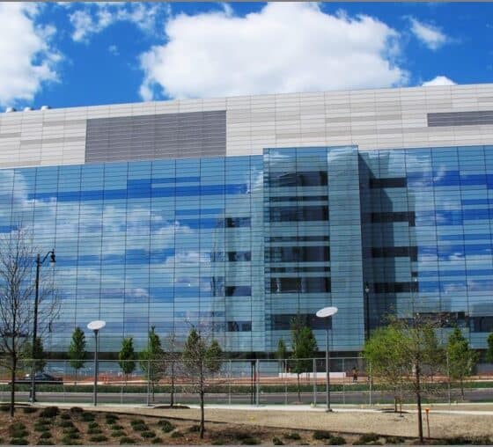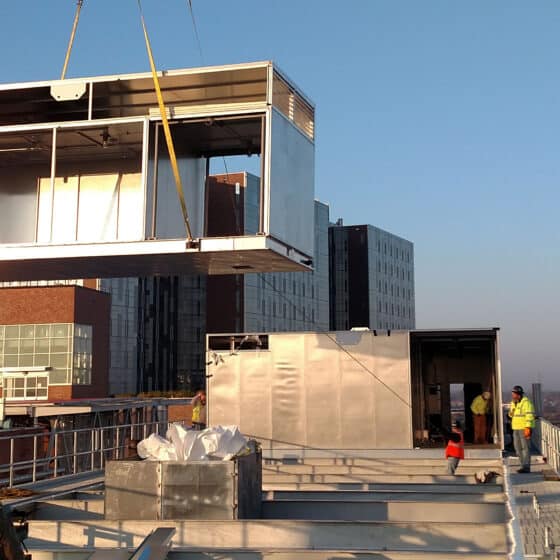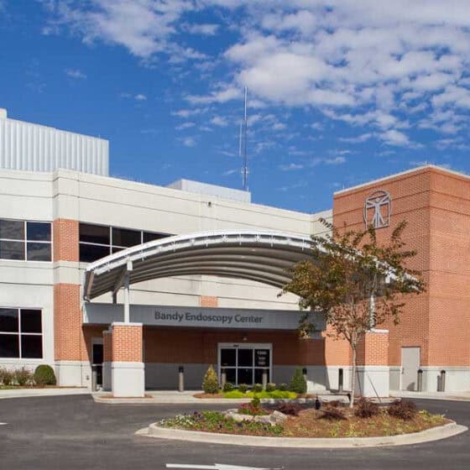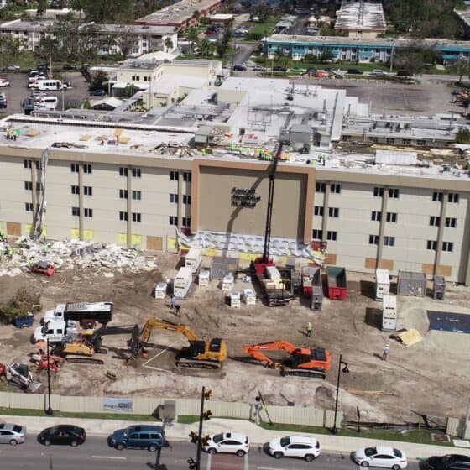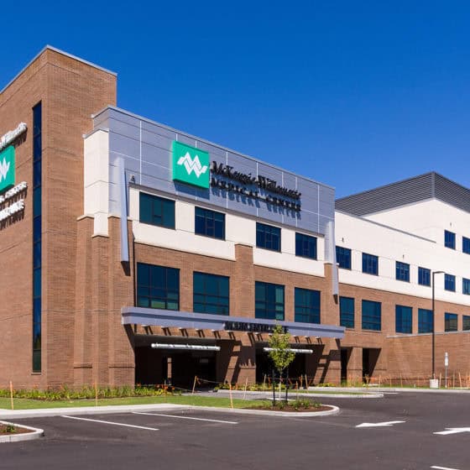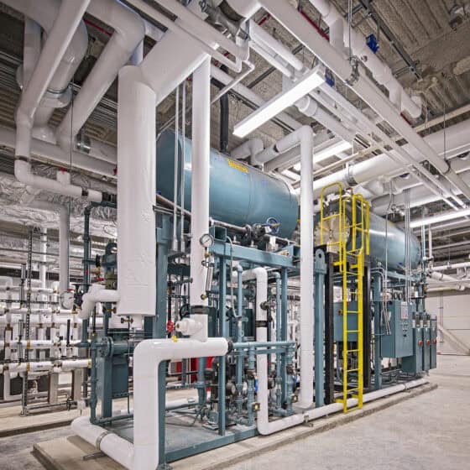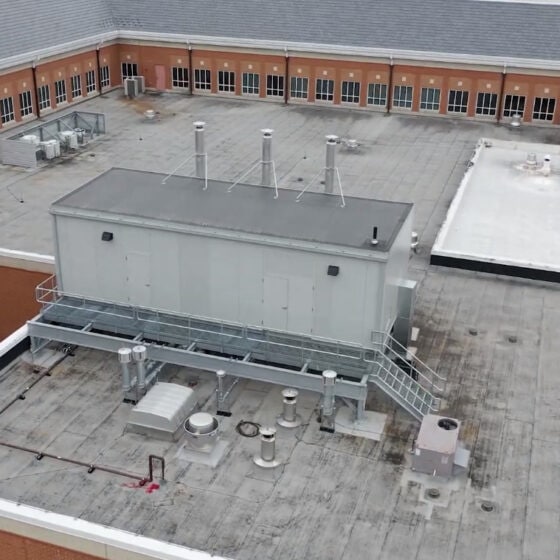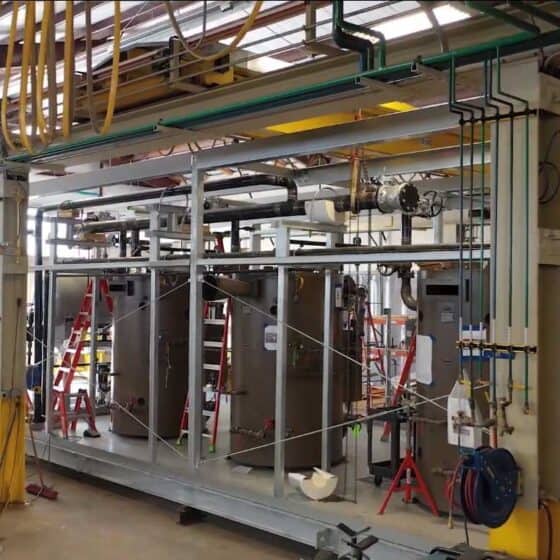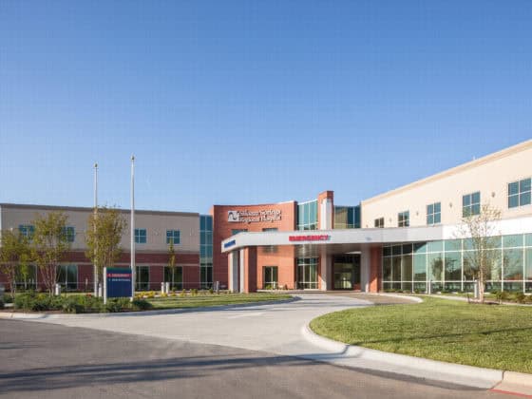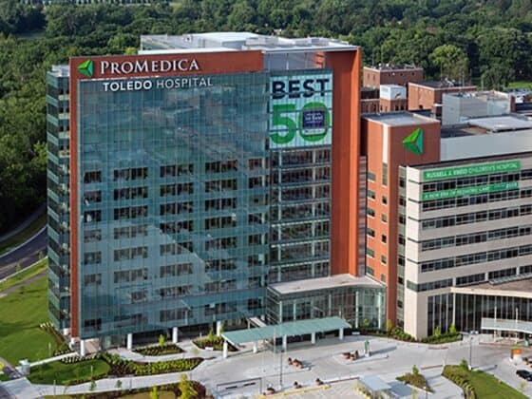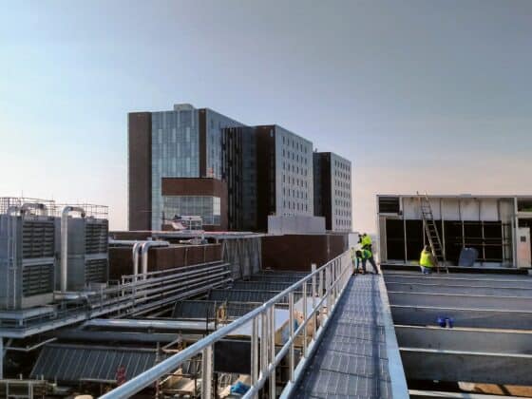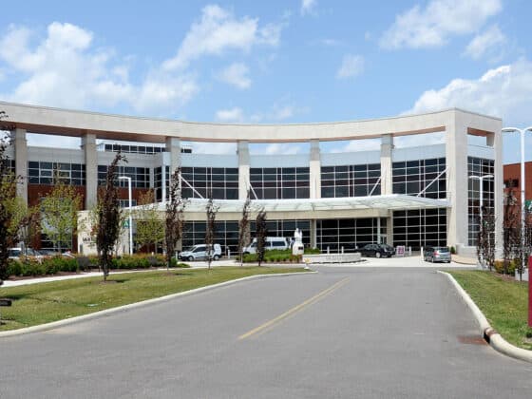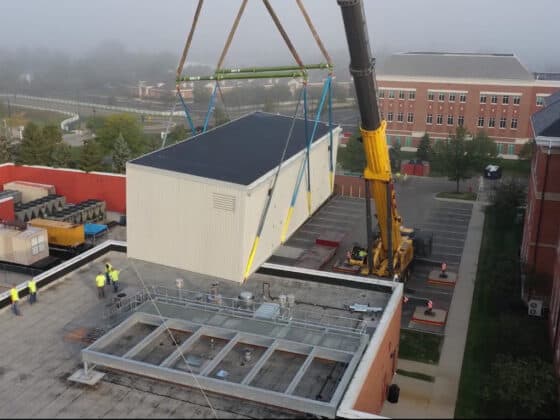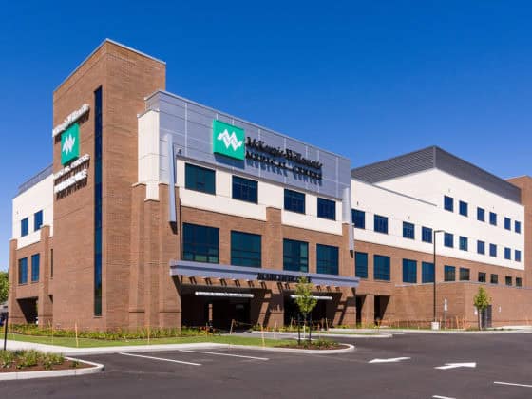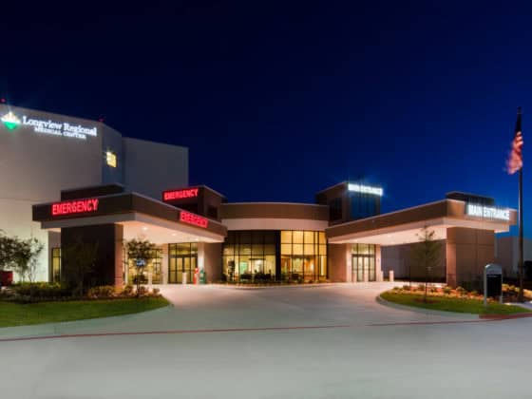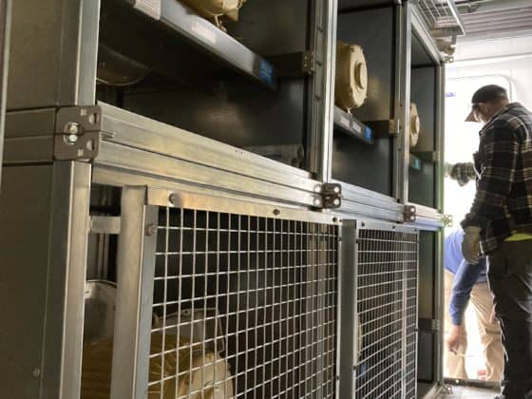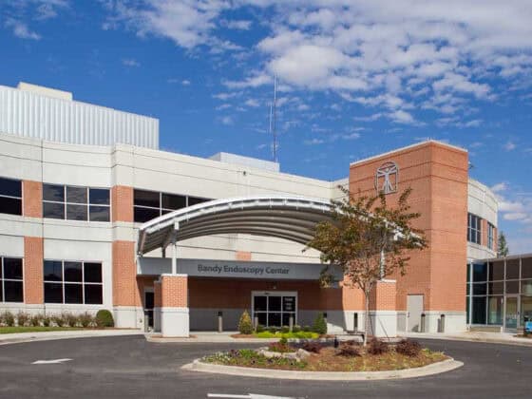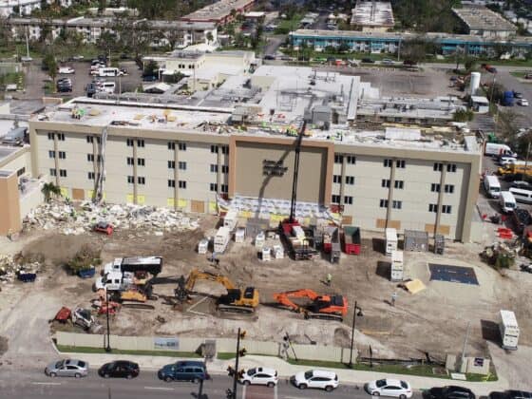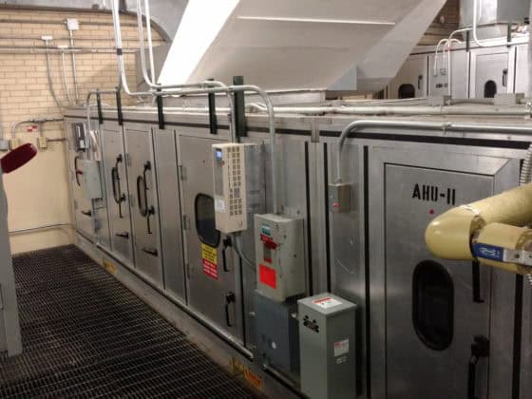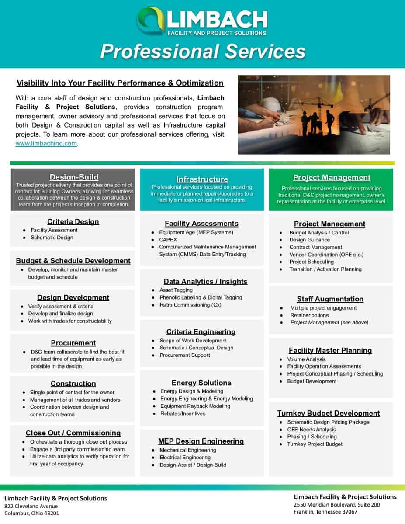PROVIDING PROFESSIONAL
SERVICES FOR OUR
HEALTHCARE CLIENTS.
With a core staff of design and construction professionals, Limbach Facility & Project Solutions, provides construction program management, owner advisory and professional services that focus on both Design & Construction capital as well as Infrastructure capital projects for our national healthcare clients. Explore below to learn how our LFPS team can help design, build, and optimize your hospital’s mission-critical infrastructure. Click here to listen to the latest Limbach Unlocked Podcast: Program Management: A View From 30,000 Feet Meets Boots on the Ground
DESIGN-BUILD:
Design-build construction is an innovative project delivery method that combines the design and construction phases, allowing for seamless collaboration between architects, engineers, and contractors from the project’s inception to completion. With over 40+ years of experience in Design-Build construction, our clients benefit from a single point of responsibility, streamlined communication, and accelerated project timelines, resulting in cost and time savings as well as enhanced efficiency in the construction process.
Our Design-Build Solutions Include:
Criteria Design
- Facility Assessment
- Schematic Design
Budget & Schedule Development
- Develop, monitor and maintain master budget and schedule
Design Development
- Verify assessment & criteria
- Develop and finalize design
- Work with trades for constructability
Procurement
- D&C team collaborate to find the best fit and lead time of equipment as early as possible in the design
Construction
- Single point of contact for the owner
- Management of all trades and vendors
- Coordination between design and construction teams
Close-Out / Commissioning
- Orchestrate a thorough close out process
- Engage a 3rd party commissioning team
- Utilize data analytics to verify operation for first year of occupancy
Our Program Management Solutions Include:
Project Management:
- Budget Analysis / Control
- Design Guidance
- Contract Management
- Vendor Coordination (OFE etc.)
- Project Scheduling
- Transition / Activation Planning
Staff Augmentation:
- Multiple project engagement
- Retainer options
Facility Master Planning:
- Volume Analysis
- Facility Operation Assessments
- Project Conceptual Phasing / Scheduling
- Budget Development
Project Specific Budget Development:
- Schematic Design Pricing Package
- OFE Needs Analysis
- Phasing / Scheduling
- Turnkey Project Budget
Our Infrastructure Solutions Include:
Facility Assessments:
- Equipment Age (MEP Systems)
- CAPEX
- Computerized Maintenance Management System (CMMS) Data Entry/Tracking
Data Analytics / Insights
- Asset Tagging
- Phenolic Labeling & Digital Tagging
- Retro Commissioning (Cx)
- Click here to learn more about Limbach Insights
Criteria Engineering:
- Scope of Work Development
- Schematic / Conceptual Design
- Procurement Support
Energy Solutions:
- Energy Design & Modeling
- Energy Engineering & Energy Modeling\
- Equipment Payback Modeling
- Rebates/Incentives
MEP Design Engineering:
- Mechanical Engineering
- Electrical Engineering
- Design-Assist
- Design-Build
Projects.
- 1
- 2
LFPS IN ACTION:
MOUNT CARMEL NEW ALBANY STEAM PLANT EXPANSION.
New Albany, Ohio
Utilize our engineering, preconstruction, and construction experts, our team designed an innovative solution that included prefabricating a 60,000 lb, 50’ long x 15’ wide steam plant that would sit on top of the roof and house all of the necessary steam equipment.
To account for the proposed safety concerns, space constraints, and restrictive schedule, our team prefabricated the entire central steam plant offsite in our fabrication shop, while our field team prepped the site for installation, saving months in the project schedule.
CONNECT WITH US.


Ron Turner
VP of Design Services
ron.turner@limbachinc.com
614.940.3453
