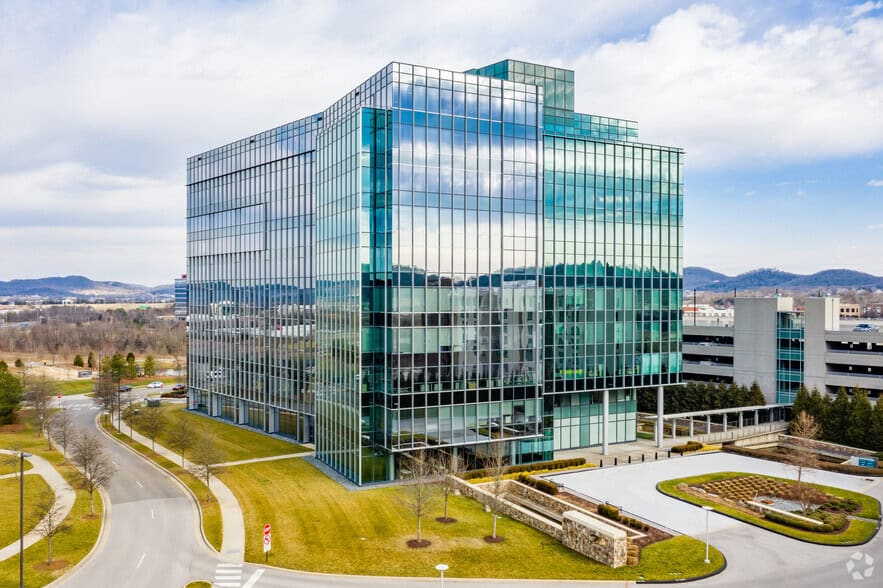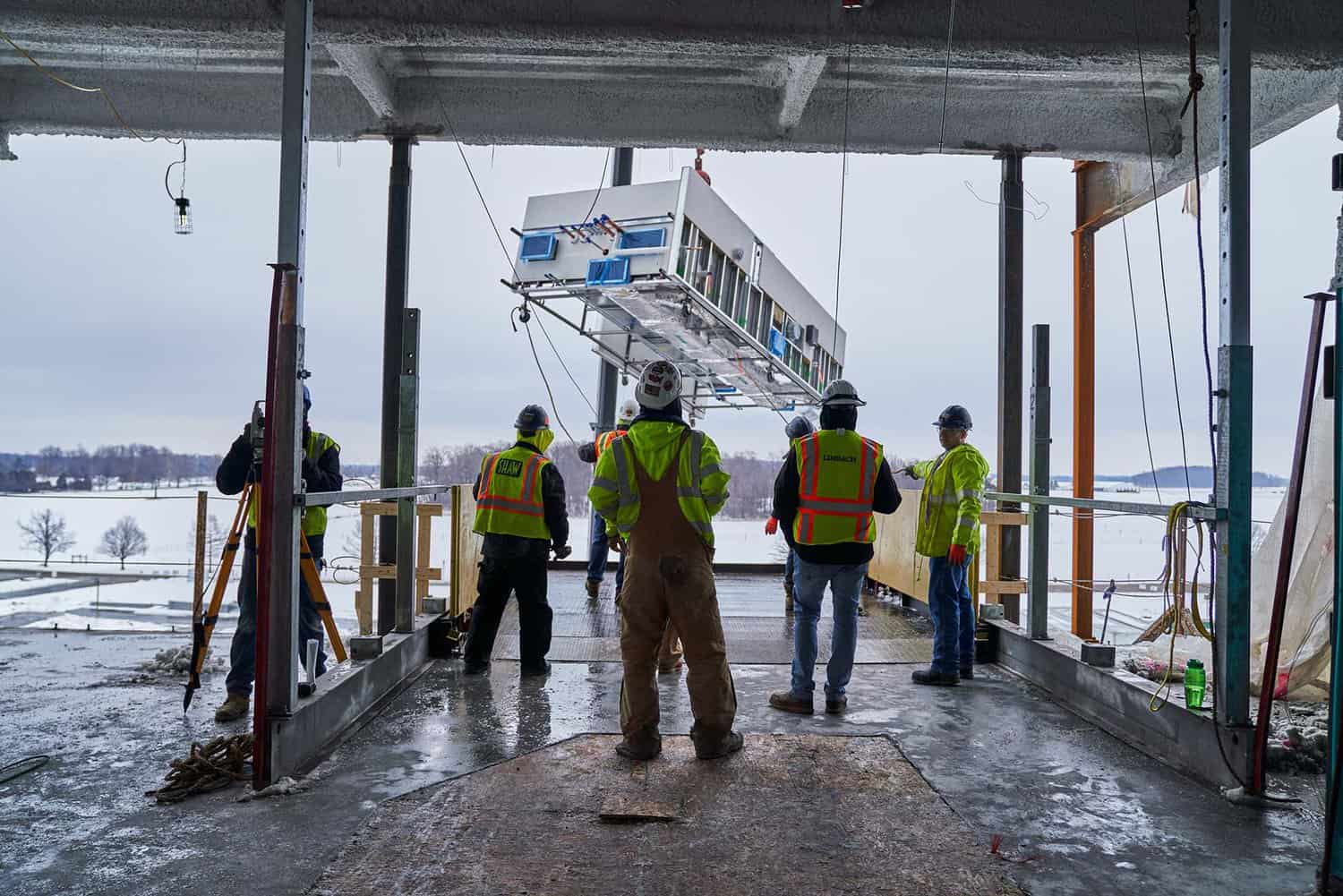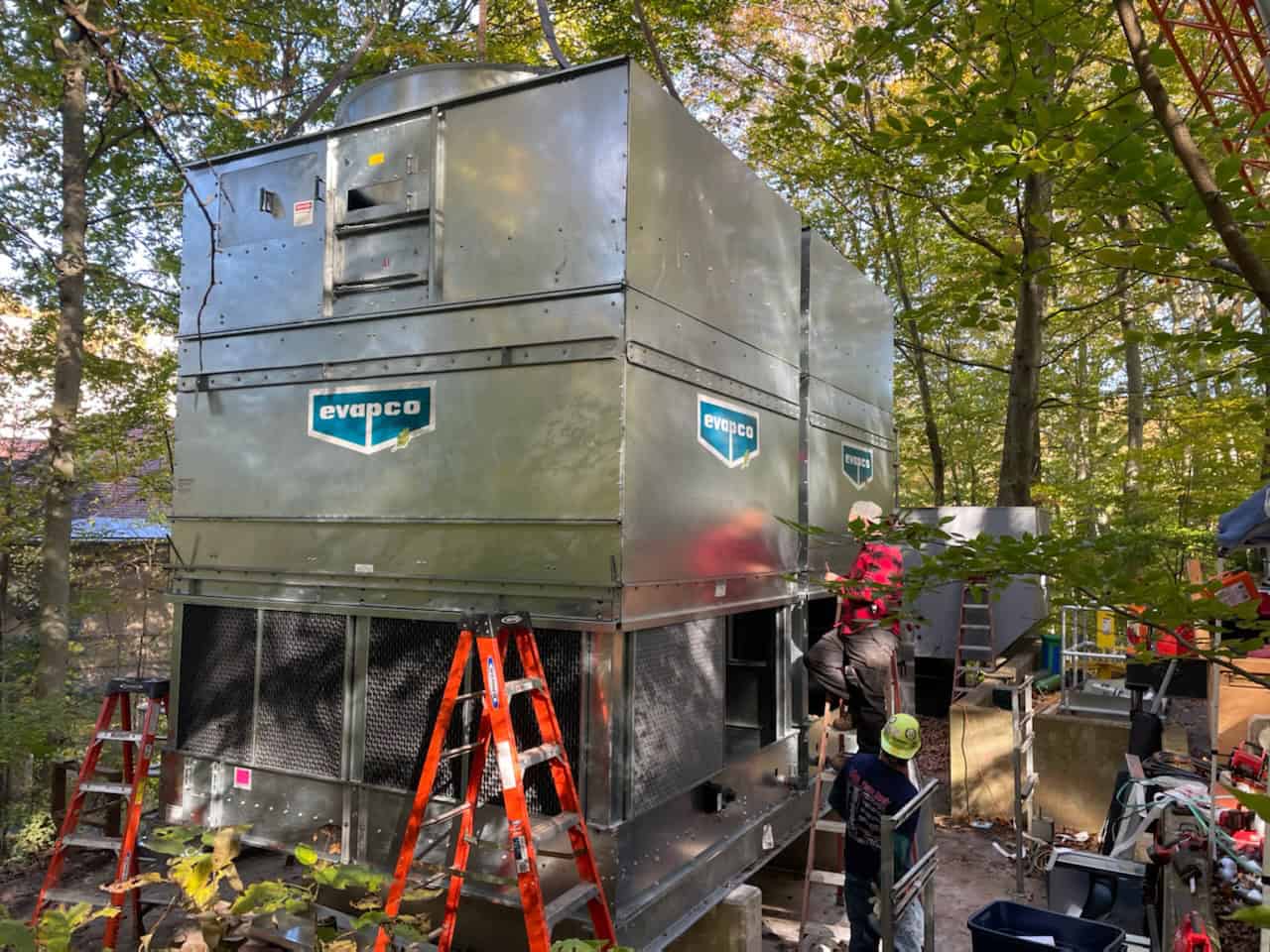SAVING TIME IN THE SCHEDULE FOR THE FRANKLIN FIELD GEORGE WEISS PAVILION PROJECT.
PROJECT NAME.
University of Pennsylvania
Franklin Field George Weiss Pavilion
CUSTOMER.
University of Pennsylvania & Hunter Roberts
MARKET SECTOR.
Higher Education
SERVICES.
Mechanical & Plumbing Construction
THE CHALLENGE.
The project involved filling the northern arcade on the ground level, the mezzanine floor above, and an excavated area on the lower level of this historic structure, to accommodate a 52,000-SF mixed-use athletic training and fitness center. The scope of work included the relocation of existing bathrooms, new electrical distribution, selective demolition, structural modifications and expansion of existing mezzanine floor, on-grade slab construction and infill over ramps to lower levels, new HVAC systems, and a new entry plaza on the lower level.
- Construct George Weiss Pavilion while working through a number of “band-aid” fixes previously performed
THE SOLUTION.
Temporary support of four major columns was necessary in order to lower the existing connecting pile caps to below the new floor elevation. Also, exploratory investigations and redesign of the existing underground field drainage systems were required, which included extensions through the construction area to the main trench.
- Utilized temporary support, redesigned underground field drainage, and renovated electrical service to Franklin Field and neighboring buildings
- The project was completed on time, ensuring all prescheduled field activities functioned business as usual



